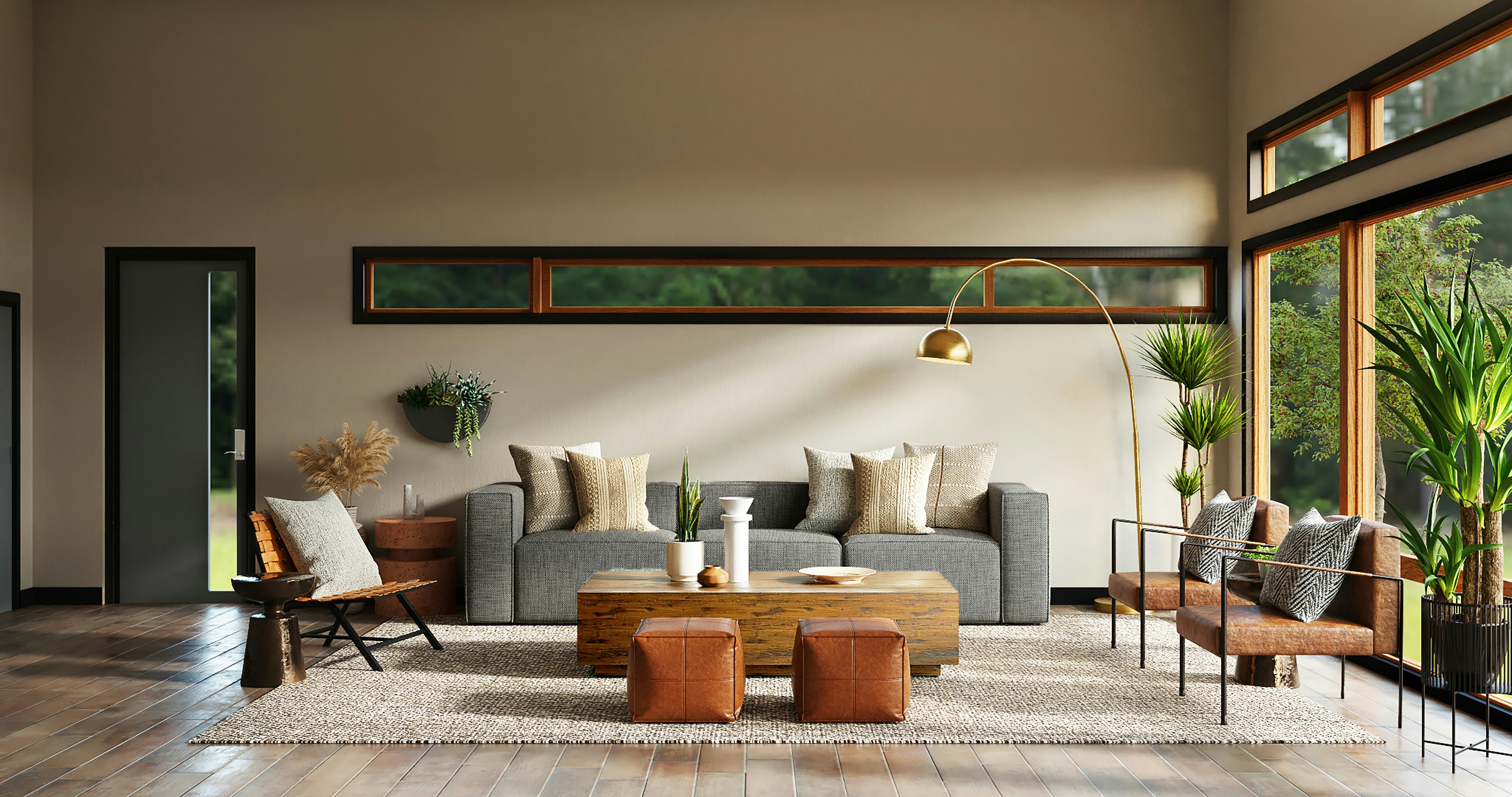Casa Nori
Location
Bali, Indonesia
Date
March 20
Scope
Residential Architecture



Where Inside and Outside Don’t Compete
The interiors follow the same rhythm: spaces that feel lived in from the first day, with furniture that doesn’t match but belongs. Amanda wanted rooms that didn’t need explanation. So we kept things spare, but not sterile. Sliding panels and deep eaves allow the villa to open fully or close in, depending on season, mood, or silence.





